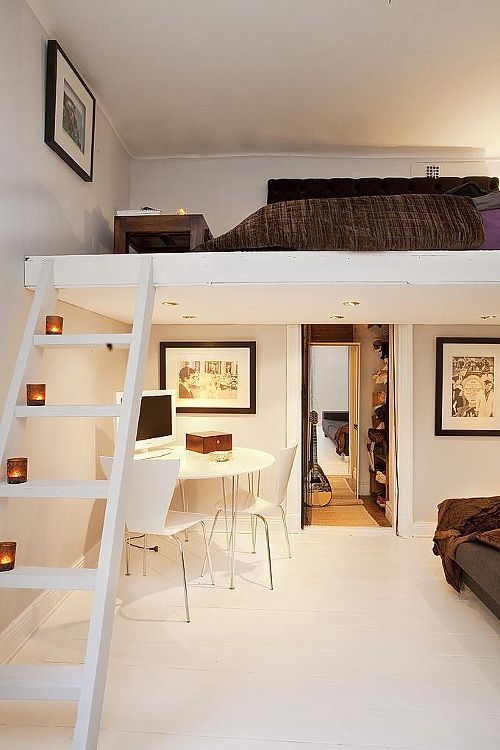Lofts are fast becoming a fad in Philippine interior design. They look good and flashy but do we really need them? Is the idea practical in Filipino homes? Does it have a predecessor in our architectural past to have it fit right into our modern local architecture? Well, let's see.
Photo above by Aaron Huber on Unsplash.
Native Philippine houses had spaces underneath for storage that folks called "Silong." Not really a loft concept but it birthed the idea of having extra small space in the house for storage. But aside from that, some farm houses actually had overhead ledges or an upper extra half floor built into them where farmers kept farm implements and some harvest produce saved for a rainy day or an emergency. They preferred this to the silong under the kubo where supplies could be easily stolen by robbers at night, eaten by rodents or damaged by floods.
So they built lofts that looked something like the one below (but not exactly). It may look like an attic but attics are a totally different story. Attics are built right into the ceiling of the roof often occupying the whole roof area while lofts are simply extra half floors (or smaller) inserted between the ground floor and the ceiling. More like a small mezzanine but still different from it. And, like in the picture below, crops or palay stalks are kept in them for easy access right inside the house instead of going out to the barn to get them.
So, lofts are not a total stranger to Pinoys, especially farmers. We can safely say that it's been part of Filipino architecture.
Ceiling
We see that in our country, it's practical. But there are certain considerations. Like ceiling height, which is crucial in lofts. It's not practical for houses with flat roofs or low ceilings which is often the case in middle class subdivisions. It's going to be too hot if its too close to the ceiling and standing up won't be comfortable if your head touches the ceiling. Ceiling clearance from ground floor to loft floor level, and loft floor to roof ceiling, should be carefully estimated. There should be enough head clearance.
My suggestion is a 3-meter clearance in both levels--ground floor to loft and loft to roof ceiling. Or probably 2.80 meters. There should be good ventilation, preferably good air-con system or at least install functional ceiling fans to keep loft temp cool. I'd place good-size windows as an alternative to save on electricity.
My dream is to have my office cubicle loft (with small area for a bookshelf and desk as study nook) above my sunken living or kitchen. Perhaps go down 4 steps to the ground level so loft height and total ceiling height won't be too high. The loft will increase living room height and afford more free air movement and make the area cooler due to the higher ceiling, something like in the picture below. From the loft it will be easier to see who's just come into the living room.
Privacy
Often, the concern with lofts is privacy. You're too exposed to guests in the living room or kitchen if you put the loft over it. Don't put your bed on the loft then. This is why I prefer having a mini office on my loft if I were to build one. Not a bedroom. And the fact that it's up the living area gives you enough privacy, but not make you too secluded from the rest of the house. If you were like me, I need to see what's going on in my house while doing my work on my loft.
And I'd love the smell of good food cooking while reading my books or doing my blogs. Something like the one below. Like in the picture above.










No comments:
Post a Comment